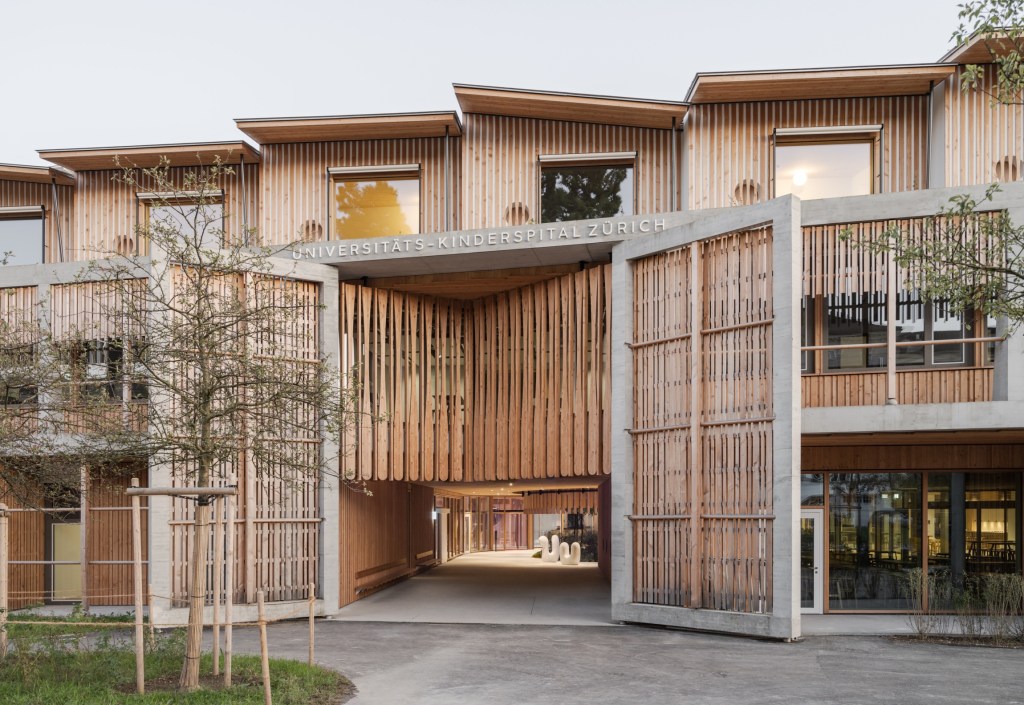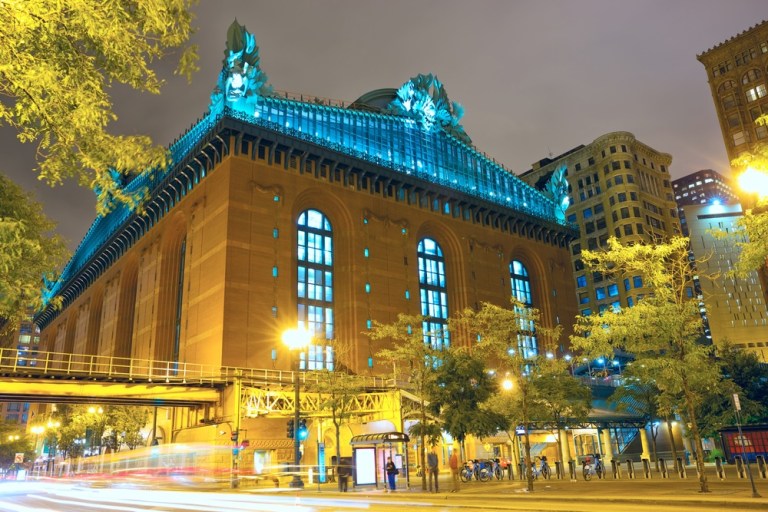An extraordinary new children’s hospital in Zurich is re-envisioning what pediatric care looks like.
Situated at the foot of a hill in the lush Swiss city, the three-story building is designed to function like a miniature town: Medical specialty wings are “neighborhoods” connected by a central “main street” that runs past green courtyards, while the patients’ rooms resemble small, individual cottages — each with its own pitched roof.
Daylight streams in through large windows, offering welcome views of the over 250 newly planted trees that dot the sloping landscape, and the playful use of wood throughout the interior and exterior furthers a sense of tranquility and connectedness to the natural world.
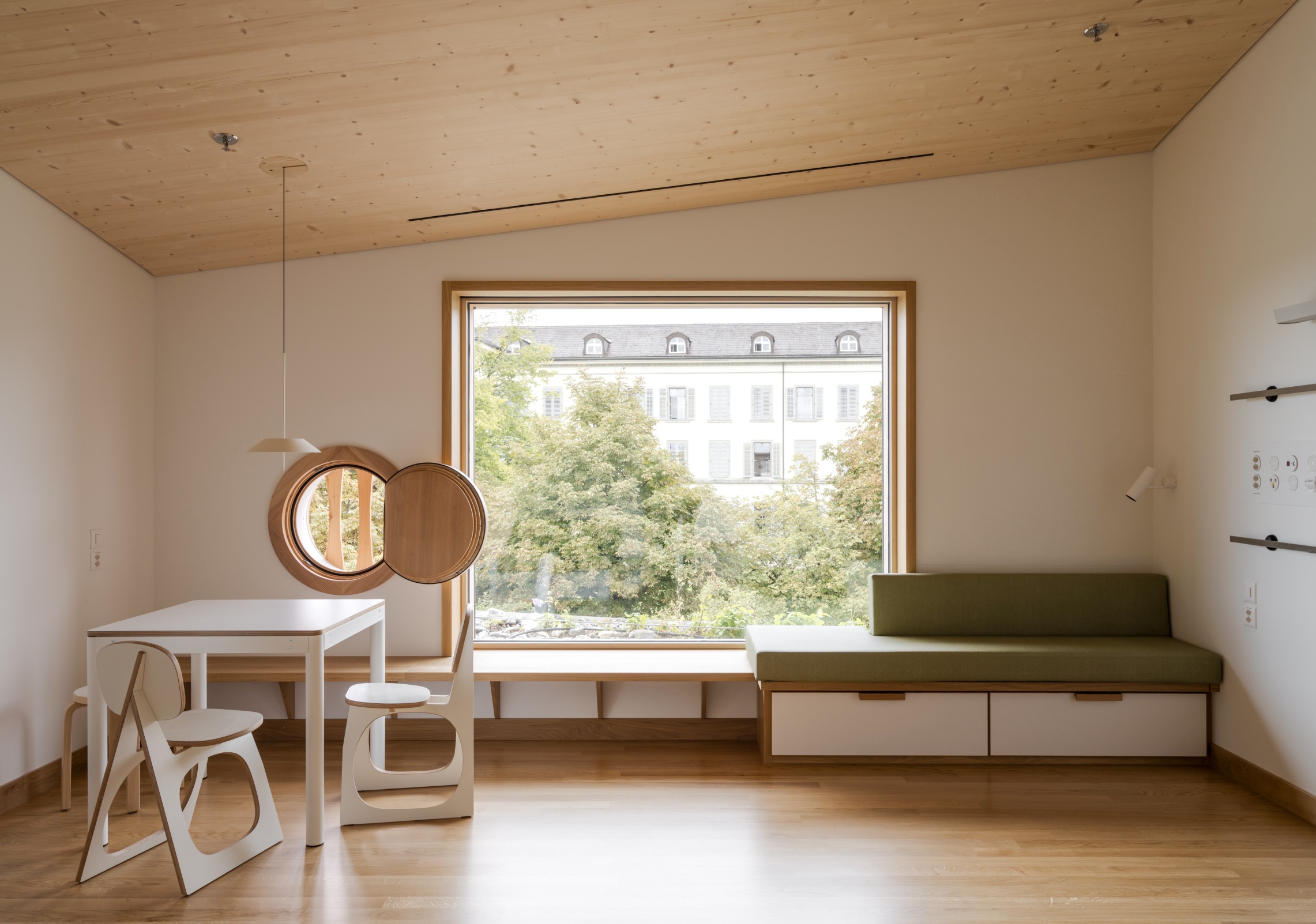
Designed by international architecture firm Herzog & de Meuron, the pioneering medical center is the largest pediatric health care facility in Switzerland. It was inaugurated earlier this month and will open its doors to patients on Nov. 2. “People in hospitals are often in life-threatening situations,” Jacques Herzog explained in a statement. “That is an exceptional challenge not only for patients but also for relatives, carers, and physicians. Ironically, hospitals all over the world and even in Switzerland are often the ugliest places.”
For the past two decades, the firm has been addressing this incongruity, homing in on architecture’s ability to contribute to the healing process.
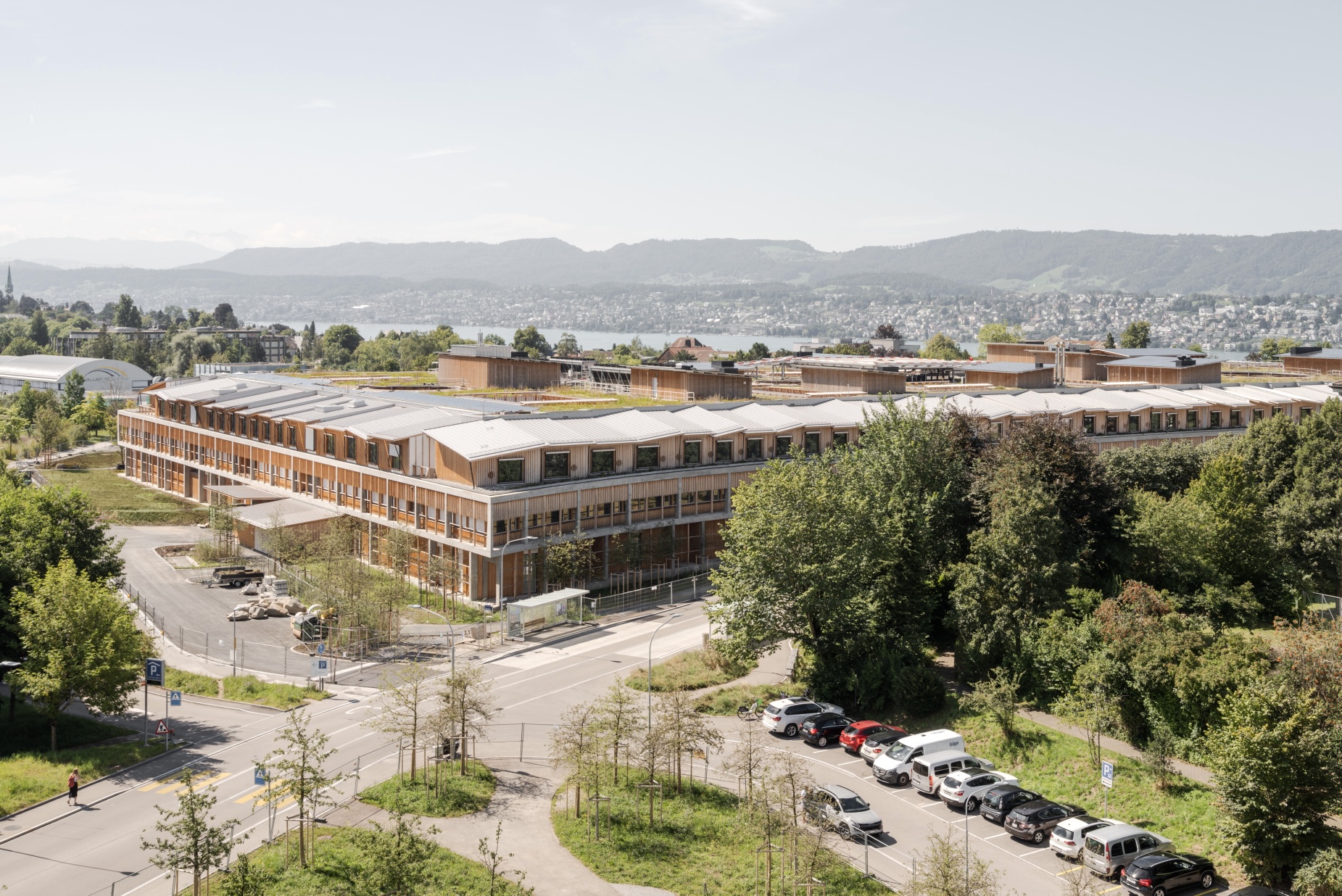
“People can see for themselves how daylight coming in from outside and variations in proportion can animate and change a room, how plants and vegetation can blur the distinction between inside and outside, and how materials are not just beautiful to look at but also pleasing to the touch,” Herzog said. “We designed all these things with conscious intent so that people can perceive them, sense them, and ultimately feel better.”
The new construction comprises two buildings, the acute-care hospital and a teaching and research facility, both of which have been awarded the platinum certification of building sustainability by the Swiss Sustainable Building Council.
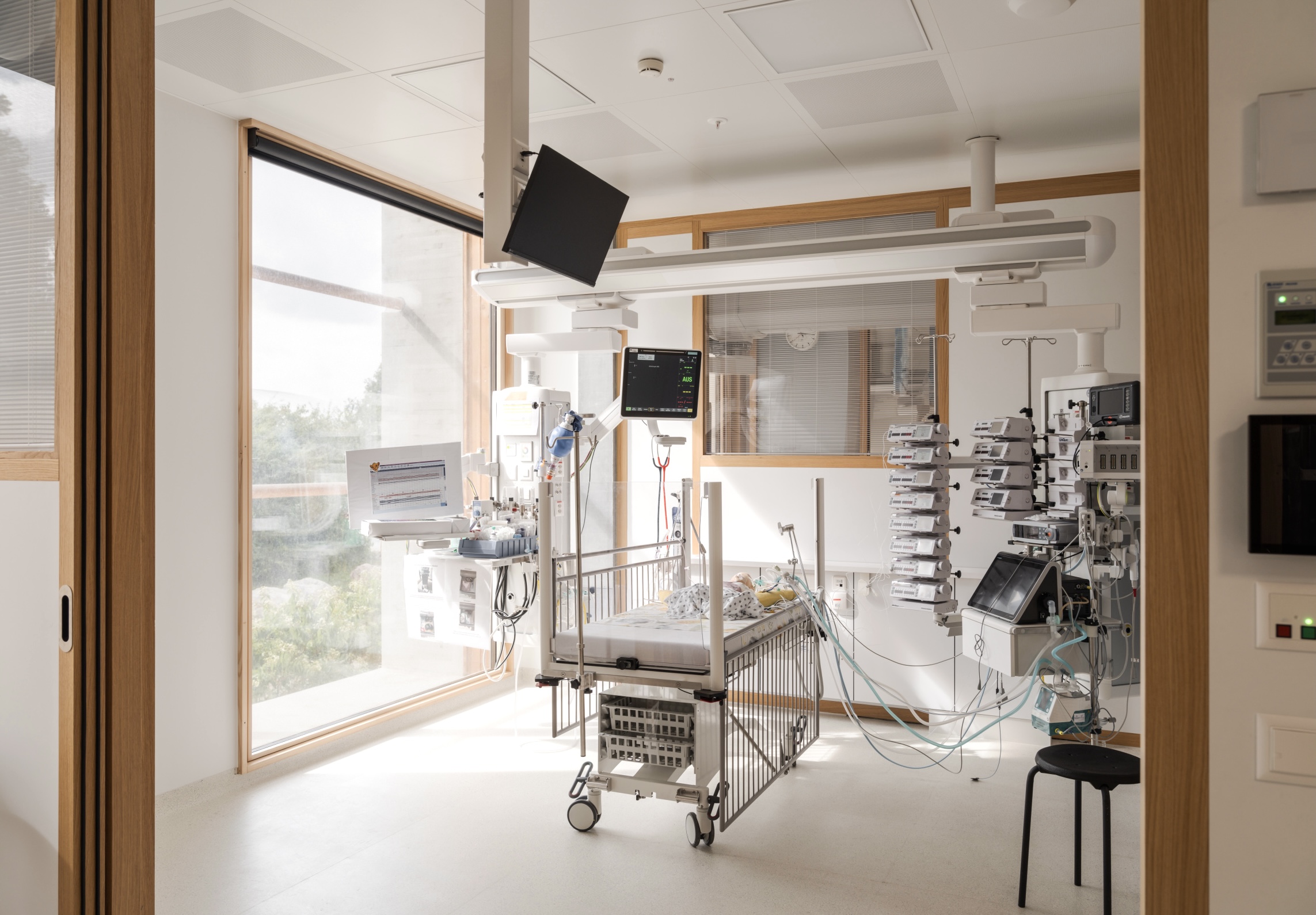
It all began back in 2012, when the Kinderspital Zurich — or the Kispi, for short — held a competition to create a new branch in the city’s Lengg district. Herzog & de Meuron’s holistic, child-friendly designs came out on top.
“We wanted to avoid that sense of being just another unit in a row of stacked boxes,” project leader Mark Bähr told The Guardian. “Having a sloped wooden roof and natural light makes a huge psychological difference when you’re lying in bed staring at the ceiling all day.”

And there are some extra special touches for the young patients who will be spending time at the Kispi. The thoughtfully designed reception desk is low enough for little ones to see over, the corridors are wide enough to play ping-pong and soccer in, and the coated walls are even designed for scribbling on.
“We’ve tried to make the architecture address the curiosity of children,” said Christine Binswanger, a senior partner in charge of the project. “Normally they would expect you to paint animals on the walls, but we’ve done things like putting the timber columns on little round pieces of stone, or making a hole in the elevator so you can see into the shaft.”
RELATED: “It Calms Me Up”: Nonprofit Installs Photographed Tree Canopies in Classrooms
